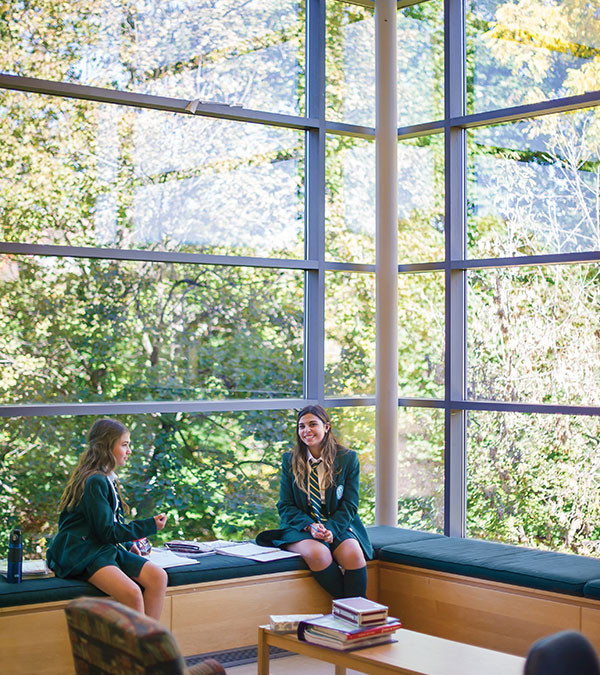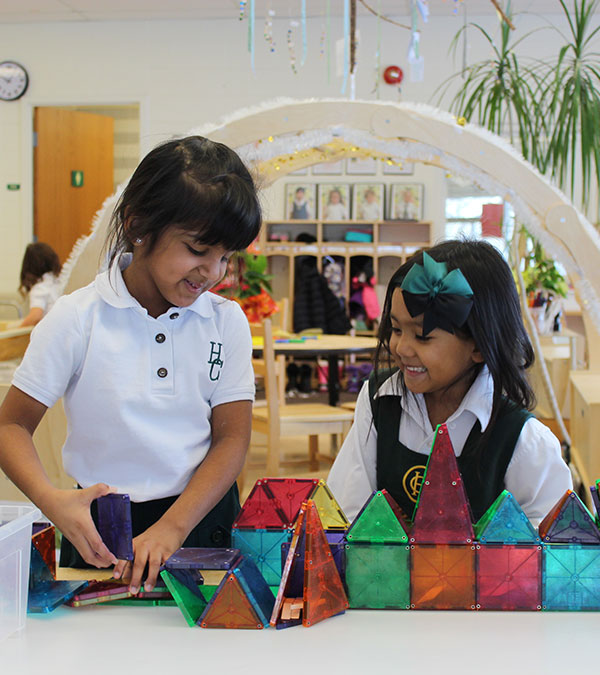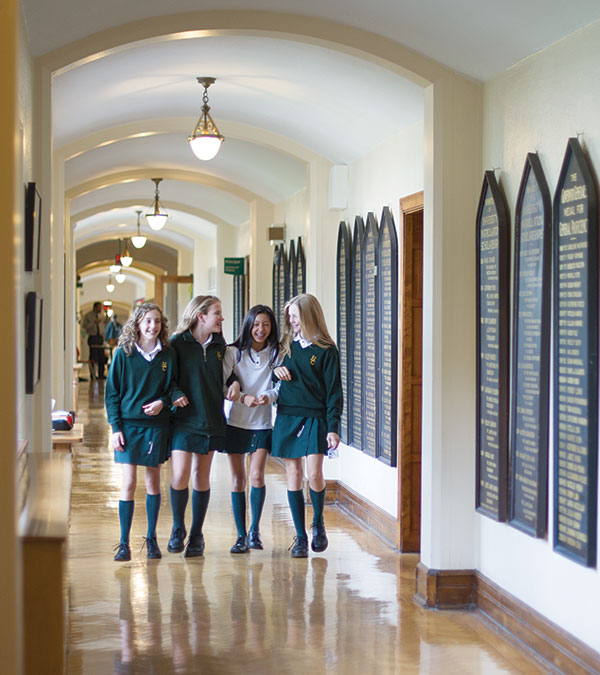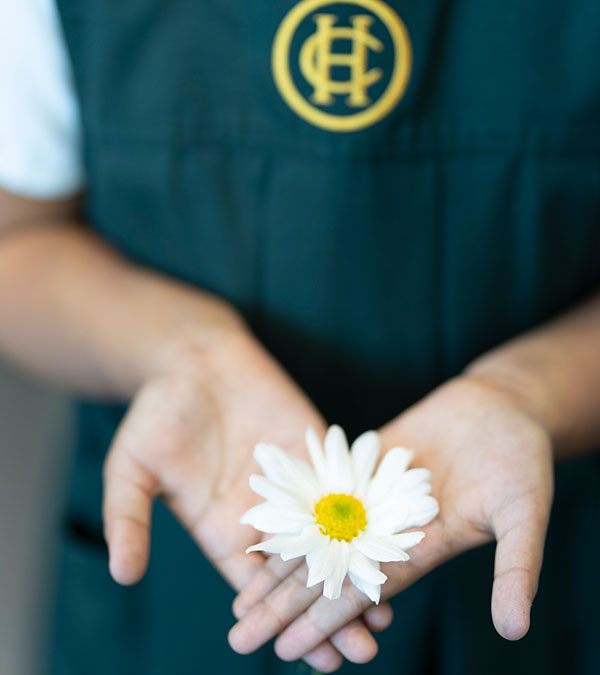Havergal’s campus is a welcoming place that allows students to learn, thrive and grow.
Located on a beautiful 22-acre campus in midtown Toronto, Havergal has the largest girls’ independent school campus in the city. It features a natural protected tree-lined ravine, green playing fields and a combination of heritage and modern architecture. From the exterior, the school buildings evoke a sense of tradition and permanence, while the interior atmosphere provides an ideal environment in which to learn. Our heritage buildings are augmented by light-filled modern additions, which complete our state-of-the-art facilities and provide the setting for our superior academic programs and co-curricular activities. Havergal students enjoy playing fields, tennis courts, landscaped quads, woodland paths, and ample space to walk, run, think, talk and learn.
In fall 2020, Havergal unveiled its much-anticipated new buildings. These innovative facilities were purpose-built to inspire learning and encourage self-discovery. The Dovigi Family Wing in the Junior School features new modern classrooms, a renovated gymnasium, a double-height Dining Hall and dedicated spaces for art, STEM and music programming. Our light-filled spaces integrate the beauty of our campus and the neighbouring Burke Brook Ravine, connecting students with nature.
In the Upper School, students can enjoy a multi-purpose area for HC-X programming, an Art Studio and outdoor gardens. The building extension also boasts a light-filled Learning Commons and a lush three-storey Old Girls BioWall. Classrooms are designed to foster interdisciplinary learning opportunities, allowing creative and analytical disciplines to be taught in reimagined ways, extending the development of critical and creative thinking.
Athletic Facilities
Our 50,000 sq. ft. Upper School Athletic Centre provides exceptional facilities, spacious gathering areas as well as classroom and office space. The regulation-size pool (25 metres, with state-of-the-art timing system), double gym, single gym with a climbing wall, fitness centre, change rooms and associated facilities make this an unparalleled facility. The Fitness Centre is open to students in Grades 9 to 12 and is equipped with free weights, ergometers, bikes, treadmills, elliptical trainers and weight machines, along with a Queenax, a unique functional training system that optimizes results, intensity and fun. Beside the Fitness Centre is a fully stocked physiotherapy room where students may receive treatments from certified physiotherapists while on breaks during the school day.
Our newly-expanded Junior School Gymnasium is a space devoted exclusively to physical education classes and the needs of elementary students. This bright and beautiful space encourages participation, co-operation and goal setting.
The school has three outdoor playing fields: Judy Ratcliffe Field, Lower Pitch and Cohen Family Sports Field. These fields are used for various sports including field hockey, rugby, soccer and ultimate Frisbee. There are also six outdoor tennis courts available for students and the school community. Additionally, there is a new nine-hole disc golf course on campus, which is a unique and fun outdoor sport that is enjoyed by students of all skill levels.
Off-campus facilities include:
- Track facilities at neighbouring Lawrence Park Secondary School
- RINX arena
- Lytton Park Tennis
- Mayfair Tennis Club (East & West)
- Downsview Park
- Hanlan Rowing Club on Lake Ontario
- Ski & Snowboard facilities in the Collingwood area
Campus Map
Havergal’s dynamic, interactive campus map showcases the major locations and landmarks that make our school a unique place to learn and grow.










Take a Virtual Tour of Havergal College
360° Campus Tour
Havergal’s 360° campus tour offers an immersive experience, providing a virtual walk-through of our campus with a 360° view of notable locations.
Notice of Video Surveillance: Video surveillance is utilized to monitor the campus to maintain a safe and secure learning environment for students, employees and community members.
Facility Rentals
Whether you’re looking to coach a sports team, film a television show or feature-length film, or host an event, we have outstanding indoor and outdoor facilities available for rental. For more information, please Contact Us.




